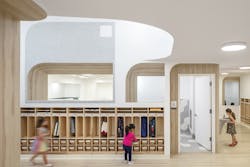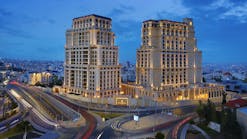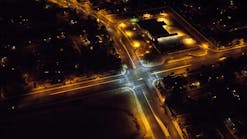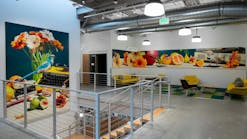Creating educational environments that inspire (MAGAZINE)
Architectural lighting done well can turn educational settings from insipid to inspiring, and from cold to comforting. These multifaceted environments can include classrooms, auditoriums, laboratories, studios, collaborative and study areas, administrative offices, and recreation.
Alexandra Barker, principal of Brooklyn, N.Y.–based Barker Associates Architecture Office (BAAO), seamlessly integrates lighting into her architectural and interior design as both an aesthetic and functional element. “We tailor each lighting solution to the room and the task,” she said, adding that controls can organize lights by function “for a specific time of the day, like reading or circle time.” For upper-level and elementary-school classrooms, BAAO’s designs might prioritize general illumination for working at desks. For preschool classrooms, Barker said, “we may go more playfully with some spaces and worry less about the lighting being task-specific.”
Buro Happold senior lighting designer Nick Mykulak and associate lighting designer Landon Roberts, both based in the engineering and consulting firm’s New York office, also use lighting to engage occupants in educational spaces, promote collaboration, and enhance productivity. Generally, Mykulak finds that “indirect uplighting and perimeter- or wall-washing make a bright, inviting environment for educational spaces and classrooms.”
Every so often, however, comes a unique opportunity that demands lighting ingenuity and initiative.
Preschool in the city
In Brooklyn’s Williamsburg neighborhood, City Kids education center is an adaptive reuse of an infill site that was originally a lumberyard. At the heart of the 11,000-ft2 space is a double-height interior courtyard that serves as a gathering, cubby, and reception space.
Storefront and lot-line windows are the school’s primary source of daylight. “We positioned those windows to align with entry points to classrooms to maximize airflow,” Barker said. Interior windows of varying size open partition walls, allowing daylight to filter deeper into the core. These apertures, lined with a self-adhering faux-wood finish and acoustical felt, also offer a fun and functional design element as well a visual connection for teachers and students across spaces.
Despite the limited daylight it receives, the interior courtyard exudes vibrance and energy. BAAO envisioned the space as a night sky with suspended fixtures as stars. “We’re trying to bring the outside in because the students are so little,” Barker said. The pendants comprise an assortment of circular Ikea fixtures with shades of differing diameters, tints, and diffusers that use a 9W, 4000K A19 lamp. For this space with its ever-changing program, Barker sought to provide “a range of illumination levels” while meeting the average illuminance target. “It’s dull when everything is evenly lit,” she said. “It’s more fun to have pockets of lighter and darker spaces.”
To avoid creating hot spots, the pendants hang at least 3ft away from walls and are suspended at varying heights to provide visual interest from below as well as above, from the second-story interior windows. Circular mechanical diffusers and returns complement the fixtures. “The finishes straddle the line between the practical aspect of what an institutional space needs with the scale and materiality that remind the kids of home,” Barker said.
BAAO continues the balance between whimsical and functional through its design of classroom and lounge spaces. A residential tower constructed atop the former lumberyard had introduced additional structure, such as beams and columns, throughout the infill space, which had been renovated once before. The added superstructure prevented the installation of recessed ceiling lights into many of the school’s single-story spaces, which include specialty classrooms and lounge areas. As a result, BAAO specified low-profile, surface-mounted LED fixtures “because there wasn’t any other thing we could do,” Barker said. To meet the project budget and overcome supply-chain challenges during construction, which ran from June 2020 to July 2021, local contractor PSG Construction sourced the luminaires overseas along with other finish materials.
To conserve energy throughout the relatively large school, many fixtures operate on occupancy sensors and dimmers grouped by room. Because BAAO oversaw all the distinct design aspects of City Kids, Barker said, “the lighting, HVAC, soffits, and paint are part of the same conversation.”
PROJECT CREDITS
Design team: Barker Associates Architecture Office — Alexandra Barker (principal), Christina Ostermier (project manager), Jennifer Levy, Lisa Kuhn, Annie Paz (design team)
Contractor: PSG Construction
Engineer: Ralph Albanese
Lighting manufacturers: Ikea, Smart Twinkle Lighting Co., Precision Lighting & Transformers
A beacon for energy efficiency
Research in the University of California, Santa Barbara’s Henley Hall focuses on energy efficiency. Coupled with California’s Title 24 requirements, a tightened budget at the height of the pandemic, and an architectural centerpiece atrium, the approximately 50,000-ft2 LEED Platinum–certified project called for Buro Happold to deploy innovative lighting strategies using both off-the-shelf commercial products and custom fixtures prototyped firsthand.
The architectural design, by Philadelphia firm KieranTimberlake, separates private spaces, such as testing laboratories, from public-facing spaces and offices with an open-air, three-story atrium topped by a roof monitor. Operable clerestory windows bring in abundant daylight and oceanside air — which also required the fixtures in this central circulation space to be manufactured with damp-listed, noncorrosive metal, namely aluminum. To create the effect of a flat, uniformly illuminated ceiling plane at the atrium crown, Buro Happold placed Ecosense asymmetric uplights along the clerestory window shelf.
Areas requiring an abundance of uniform light, such as laboratories, are illuminated with direct–indirect fixtures to minimize glare on computer screens and outfitted with controls that operate the energy-intensive downlight separately. In corridors around these more private spaces, Mykulak specified a perimeter wallwash on one side “to assist with wayfinding, increase the perception of brightness,” and avoid creating a “dark and cavernous” atmosphere. The team ensured lighting for each space met the average illuminance levels as recommended by the Illuminating Engineering Society.
On the campus-facing elevation of Henley Hall, the designers wanted the research building to glow like a lantern at dusk. Mykulak considered how campus passersby would see the building, a minimalist composition of concrete, glass, and metal. Discovering that “the primary surface [in view] would be the ceiling” of the upper two floors, the team sought to clear these planes of distractions and illuminate all three floors evenly. Buro Happold coordinated with KieranTimberlake to relocate objects that typically mount on ceilings, including sensors and sprinkler heads, to adjacent walls. This also meant positioning the now wall-mounted light fixtures to avoid casting shadows. To avoid creating a strobing effect in rooms with ceiling fans, the designers aligned the tops of wall mounts with those of fan blades. A color temperature of 3000K achieved the goal of warmth while complementing the building’s raw material palette and furniture.
Buro Happold’s Roberts said teaming with KieranTimberlake, with which the engineering firm has worked before, made the experience fun. “They appreciate and acknowledge the way lighting interacts and influences a space,” he said. “They don't just say, ‘Throw in light, figure it out.’ They think about how lighting impacts their architecture.”
In the upper-level offices, particularly those visible from the exterior, Buro Happold specified indirect uplights to illuminate the concrete-finish ceiling plane. In the ground-floor lecture hall, they picked linear recessed downlights with microlouvers that hide the source.
To achieve a subtle, consistent glow throughout the building’s front, public-facing volume, Buro Happold sought to eliminate hot spots against walls, in reflections, and in lines of vision. The designers began experimenting with A-Light’s mullion-mounted linear LED uplight to find ways to control backlight. “When you mount the mullion fixtures to glass, the backlight isn’t an issue,” Mykulak said. “But against solid surfaces, you do see that bright band just above the fixture.”
He took a hands-on approach. Retaining the standard fixture housing, Mykulak masked A-lLight’s acrylic lens using everyday black electrical tape along the fixture length. He checked the result by taking illuminance photos to compare the fixture’s backlight at a 1-in. and 2-in. offset from a wall; the fixture’s standard mounting arm is 0.5 in. Ultimately, he discovered a 2-in. offset and an approximately 5/8-in.-wide blackout satisfactorily softened the backlight.
He then noticed that a slight bevel on the lens front face created a bright line of light at certain vantage points. A 1/4-in. strip of tape addressed that issue, and the mock-up was sent to A-Light. Instead of electrical tape, the manufacturer extruded the lens with both diffused and opaque-black acrylic. It also lengthened the mounting arm and painted the fixture housing to match the finish of window mullions, camouflaging the linear fixture into the space.
Mykulak says Henley Hall uses 440 linear feet of A-Light’s custom mullion-mounted fixture, but its success may go beyond the center's walls. Other lighting designers have since inquired about this bespoke product, and Mykulak has already sent one fixture back to the distributor as a sample.
PROJECT CREDITS
Architect: KieranTimberlake — Jason Smith, Mark Davis, Steven Johns, Patrick Morgan, Tatiana Baglioni, Adrienne Dunsing, Adria Longenderfer, Elizabeth Kahley, Murali Ramaswami, Anamika Goyal
MEP engineer: Buro Happold Consulting Engineers — Christopher McClean, John Rozeluk, Kimberly Fiffer, Emily Lamon, Shereen Yacoub, Mo Black, Brian Dargan, Gideon Susman, Franklin Lopez, Adeesh Paranjape, Monica Cowan
Lighting designer: Buro Happold Consulting Engineers — Nick Mykulak, Gabe Guilliams, Landon Roberts
Landscape architect: OJB
Laboratory planner: Research Facilities Design
General contractor: Sundt Construction
Electrical contractor: Taft Electric Co.
Primary lighting manufacturers: A-Light, Cree, Ecosense, Signify LedaliteOther lighting manufacturers: Bega, BK Lighting, Feelux, Lithonia, USAI
Lighting controls: nLight by Acuity Brands Lighting
WANDA LAU is editorial director of LEDs Magazine and Smart Buildings Technology. She previously served as executive editor of Architect magazine and worked for a decade in the architecture, engineering, and construction industry.
Projects extended with additional photos and text — abridged version published in the June 2022 issue of LEDs Magazine.
For up-to-the-minute LED and SSL updates, follow us on Twitter. You’ll find curated content and commentary, as well as information on industry events, webcasts, and surveys on our LinkedIn page and our Facebook page.
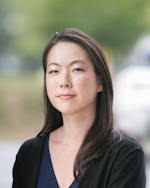
Wanda Lau | Editorial director, LEDs Magazine, Architectural SSL, and Smart Buildings Technology
Wanda Lau is an award-winning editor, writer, and podcaster whose work appears in several publications, including Architectural Lighting and Architect, where she was most recently the executive editor. In 2021, she was named one of Folio: and AdMonsters' Top Women in Media, in the DEI Champions category. Along with working a decade in the architecture, engineering, and construction industry, she holds a B.S. in civil engineering from Michigan State University, an S.M. in building technology from MIT, and an M.A. in journalism from Syracuse University.
