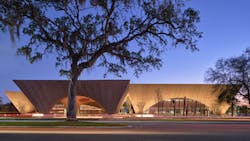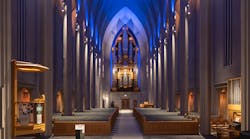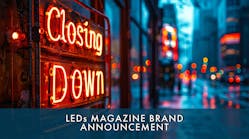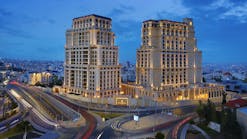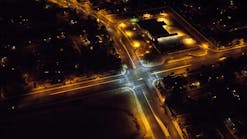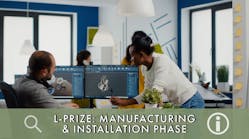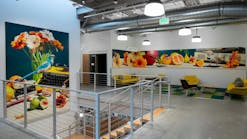ARCHITECTURAL SSL | Lighting brilliantly takes a supporting role at Winter Park
The architecture of David Adjaye and his international firm Adjaye Associates is at once sculptural, textural, dynamic, and democratic. In Florida, the firm’s recent design for Winter Park Library & Events Center comprises three permanent pavilion structures sited on the northwest corner of Martin Luther King, Jr. Park.
Designed with biophilic principles in mind, the arches and the architecture at large draw inspiration from the local fauna and regional vernacular — think Spanish Revival loggias — while admitting natural light deeply into the building, explains Adjaye on his firm’s website.
The open porte cochère pavilion links the remaining two pavilions, which house a two-story library and an events center; the latter two structures are enclosed. Clad in distinctive rose-pigmented concrete, the pavilions cant outward as they rise, with arched cut-outs at their base. At the library and events pavilions, these openings are glazed and overlook Lake Mendsen to the southeast.
Inside the library pavilion, visitors traverse among stacks, reading areas, makerspaces, youth spaces, and a community room, while the events pavilion houses set-up space, a kitchen, an auditorium, and a rooftop venue. The moody interior finishes — purple and rust colors and textured surfaces — echo the exterior. A blackened steel spiral staircase in both the library and events center provides a dramatic and memorable focal point.
Lighting the unique building forms was more about the architecture and less about the fixtures, according to Erin Dreyfous, partner at Tillotson Design Associates, which led the project’s preliminary lighting design before handing it off to a local team for the construction documents and administration phases. She spoke with Architectural SSL on her team’s nuanced approach to balancing the abundance of daylight inside the structures with lighting their textured exteriors and the tropical climate.
How did you approach lighting the exteriors of these distinct architectural forms?
For us, it was thinking about the context and how the area is low-level residential. We wanted the center to feel like the heart of the community while providing sensitive nighttime lighting that complements the surroundings, versus being something that felt too commercial.
We completed many different studies in terms of composition; where we landed was featuring the main library pavilion while the event pavilion was secondary, establishing a hierarchy. We wanted the exterior to feel safe, with adequate lighting levels, but we kept the fixture types neutral.
And how about lighting the textured exterior surfaces?
For this project, we wanted to draw people in and make the center a lantern or beacon for the community, and we wanted to wash these exteriors in some way. We do mock-ups in-house; and, in this case, the exterior has texture that will pick up light in a beautiful way.
We came up with a beautiful pairing where [the concrete] is a material that wants to be lit. Then, it was how best to do that considering the optics and the lensing of our fixtures. We laid out the lighting to have a bit more brightness or emphasis at the peaks of pavilion corners and then feathers out from there.
How did Florida’s tropical conditions affect the specifications?
The humidity and the weatherproofing were certainly [considerations]. Everything that we specified features IP68 sealed, marine-grade materials suited for that context and environment.
READ FULL VERSION: architecturalssl.com/33003732
Follow our LinkedIn page for our latest news updates, contributed articles, and commentary, and our Facebook page for events announcements and more. You can also find us on Twitter.
