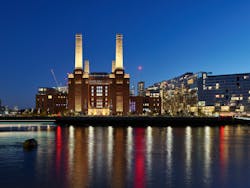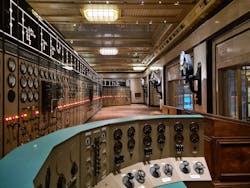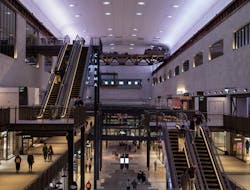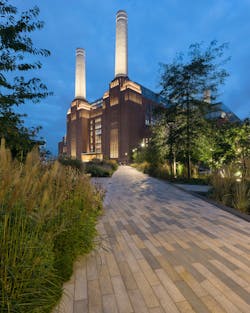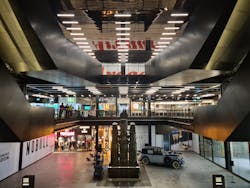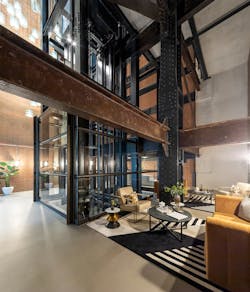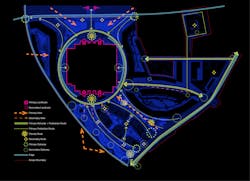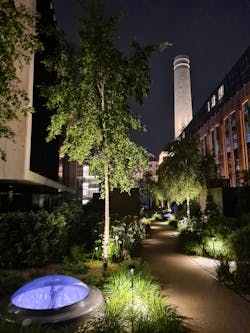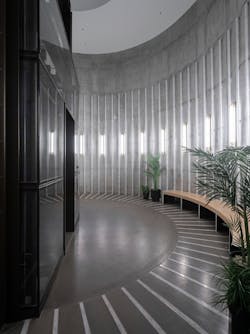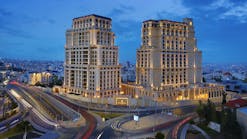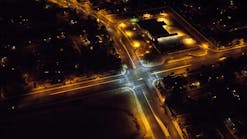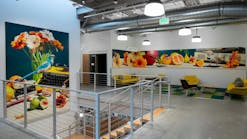PROJECTS | Rousing a sleeping giant: Lighting the Battersea Power Station
If you’ve seen the post-apocalyptic thriller Children of Men (2006) or the cover of Pink Floyd’s 1977 album Animals, where an untethered inflated pig drifts between the brooding enormity of two chimneys, you know the Battersea Power Station.
Built in stages between 1929 and 1955 on the south shore of the Thames, the power station once supplied 20% of London’s electricity. Distinguishable by its four 100-meter-tall chimneys, the brutish Art Deco building designed by architects Giles Gilbert Scott and J. Theo Halliday possesses an almost mythic reputation, from its role in guiding WWII Royal Air Force pilots with its smoke plumes to its ominous portrayal in the arts.
But as far as its functional use, the aging building has gone through some devilish years. After being fully decommissioned in 1983, the historic structure lay derelict for nearly four decades as it was subjected to a series of failed proposals, including a theme park and a stadium for Chelsea Football Club. Finally, in 2012, a consortium of Malaysian investors purchased the nearly 2 million-square-foot building and 42-acre surrounding site. The following year they appointed the architecture firm WilkinsonEyre to create a viable future for the aging giant.
The lighting design by London-based Speirs Major is central to that vision. Opened in October 2022, Battersea now houses three floors of shops and restaurants in former turbine halls, 254 apartments and rooftop villas, a 109-meter-tall glass chimney lift, and six floors of office space in the upper boiler house, most of it occupied by Apple.
“People have an understanding that it was a power station once, then … a derelict building, and now we’re trying to transform it into the future vision of what this area could be,” said Speirs Major partner Clementine Fletcher-Smith.
The mixed-use building lies at the center of a massive $9 billion redevelopment effort that aims to create a live–work neighborhood for 25,000 people along the waterfront. Its remodel represents the second phase of a multiyear master plan that includes Circus West Village, a collection of residential and retail buildings completed in 2017, apartments designed by Gehry Partners and Foster + Partners, pedestrian connections to 19 acres of redeveloped public space, and a below-grade extension to the London Underground.
The power station’s original architectural design had a buzzing, hivelike aesthetic, Fletcher-Smith said. In fact, this is where Alfred Hitchcock shot his 1936 film Sabotage, in which the pattern of occupation inside altered how the building appeared to observers peering into the windows. Speirs Major wanted to preserve that intent, with “enough darkness in the scheme that you still get this brooding silhouette feel,” Fletcher-Smith said. At the same time, the lighting design accents architectural details, such as the fluted exterior brickwork and tall, slender windows. The result is a photographic negative effect, in which the golden glow of the chimneys and the ornate patterns of the fenestrated façade are thrown into stark relief.
Landscaped walkways along a road encircling the power station lead to residential lobby entrances, all of which have a more intimate feel. Low-watt, 7.9W Vincenza 360 accent lights by Ares are sprinkled about a parapet-walled garden, where rooftop villa residents enjoy panoramic views of the city. With a color rendering index (CRI) above 80, the fixtures reveal the natural colorations of plantings while remaining subdued to respect residents’ privacy. “We’ve got low bollards softly spilling light through the plantings as you walk through, and a few accents of light on ... the trees, hedges, and brick façades,” Fletcher-Smith said.
Inside, the challenge was to showcase the period stylings of the original architecture, while enhancing its contemporary uses, say, the experience of shopping at M&S or Uniqlo. In Turbine Hall B, the sci-fi, vaguely M.C. Escheresque look of gray steelwork, pale blue tiled walls, and an overhead gantry is amplified with Lumenbeam LBX pendant lights by Lumenpulse and concealed four-color (RGBW) LED tubes by ACDC Lighting. The latter are programmed to mimic natural daylight until the evening. Then, reflected blue and red light mix to appear briefly magenta before occupants’ eyes adjust and perceive a room bathed in white light. Domed skylights bring in additional light throughout the day.
In the 30-meter-tall former wash towers, 100W chandeliers suspend recycled green glass pendants at different heights, dazzling residents riding the glass lift. The bespoke fixtures by Jonathan Coles Lighting Studio are modeled after electricity pylon isolators and collectively output 6,720 lm.
In Control Room A, a private event space, a restored skylight and an array of refurbished ceiling lights illuminate the space, along with ADL.CP Type X discrete adjustable downlights by Stoane Lighting (2700K, 90+ CRI) and integrated fixtures that highlight meticulously preserved banks of dials and switching controls. In Control Room B, which now acts as a bar, Vaya color-changing LED battens by ColorKinetics uplight the soffit of a stark modernist dreamscape fit for a Stanley Kubrick film.
Smart automation allows the design to be selective in how and where light is applied, said Stephen Woodnutt, director at the London-headquartered lighting management company Delmatic. A networked control system uses the DALI-2 communication protocol to allow for individually addressable configuration and touchscreen adjustment of luminaire output across the site, including in leisure and retail areas, residential public spaces, offices, the building façade, rooftop gardens, the surrounding public realm, and the power station chimneys.
Up to 64 connected devices can communicate digitally along a single buswire powered by a two-core cable, Woodnutt said, and the flexible system can be configured on a remote interface without rewiring. Should Battersea add or subtract fixtures in the future, he continued, “all those changes could be accommodated through the interface.”
The fine-grained controls of the DALI-2 lighting system also enable each building area to have a customized control approach, Woodnutt says. A network of 250 buswire control modules individually monitors and manages each of the building’s lamps, sensors, switches, touch panels, relays, and presence detectors. Using a mobile app or desktop interface, a building operator can individually tune or configure fixtures in virtual channels that automatically adjust lighting levels based on algorithmic “scenes” triggered by photocells, calendar schedulers, and an astronomical time clock.
“When it’s a bright day outside, you need a decent amount of light on the inside so it doesn’t feel gloomy, because your eyes are transitioning,” Fletcher-Smith said. “Whereas in the evening, you expect it to be darker. If it was full daylight–level bright, it would feel too much for your eyes.”
Of all the project’s innovations, perhaps the showstopper comes from the Remote Device Management-enabled DMX lights arranged in rings at the base of the chimneys. Individually programmable from a remote controller, the vertically oriented i-2 RGBW POI fixtures by SGM Light create animated light shows and coordinated color schemes; for example, a red, white, and blue display honored the May 6 coronation of King Charles III and his wife, Queen Camilla.
The futuristic feel of Speirs Major’s lighting design is not just aesthetic. Throughout the building, 1,850 Delmatic multi-discipline sensors adjust lighting in real-time to reflect occupancy and daylighting. They also take temperature and humidity readings, and share the data via the BACnet communication protocol to a building management system by TClarke Intelligent Buildings that adjusts the HVAC system accordingly. Energy consumption data can be pulled directly from each fixture, and the system diagnoses the health and efficiency of the drivers and devices to ensure luminaires are replaced in a timely manner.
“Technically, it’s been fascinating because of the scale of the site, the mix and application of hardware involved, and how it all works together,” Woodnutt said. Passersby looking up at night can “see this fabulous building and its chimneys over the river, and they’re different colors,” he marveled. “It’s just beautiful.”
PROJECT CREDITS
Architect: WilkinsonEyre
Lighting design firm: Speirs Major
JEFF LINK is an award-winning writer based in Chicago. His work has appeared in Fast Company and Dwell, among other publications. Follow him on Twitter @JeffJefflink.
Follow our LinkedIn page for our latest news updates, contributed articles, and commentary, and our Facebook page for events announcements and more. You can also find us on Twitter.
Jeff Link | Writer
JEFF LINK is an award-winning writer based in Chicago. His work has appeared in Fast Company and Dwell, among other publications. Follow him on X @JeffJefflink.
