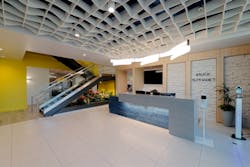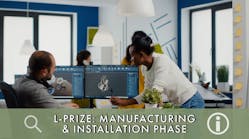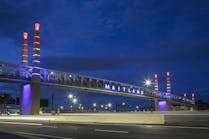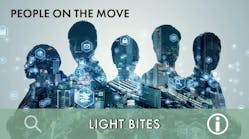Bluetooth mesh scales for lighting and controls showcase (MAGAZINE)
An ideal design showcase or showroom should integrate the optimal architectural lighting, controls, and building design concepts as a way for lighting manufacturers to inform and educate a range of building and design professionals. It is common for showcase facilities to focus on architectural lighting products to the exclusion of other key elements in the built environment. However, it is a grave error to overlook the importance of incorporating wireless lighting controls to maximize the capabilities of the lighting design. Flexible, intelligent control must be capable of learning user preferences but easy to access, maintain interoperability between fixtures and control devices, and address critical functions to support human health and wellbeing. With all these factors taken into consideration, the ideal installation showcase would demonstrate emerging trends while combining best-in-class devices and components.
In a project to deliver a new showcase in Irvine, CA for LEDRAbrands, the team composed of representatives from lighting provider Alphabet Lighting (a LEDRAbrands company), wireless lighting-control specialists from Casambi, and wireless and electronics system component supplier McWong International achieved each of the goals as well as complying with California’s Title 24-2019 energy-efficiency building standard. This article will examine the project design intent, criteria for technology selection, the installation and commissioning phase, and lessons learned during the installation.
Facility background
In early 2020, Alphabet Lighting moved its corporate headquarters from Tustin, CA to a new location in Irvine. The facility would house 115 employees as well as establish a state of-the-art training and showcase center for important channel partners, such as specifiers and manufacturer’s representatives. The facility, formerly a biotech manufacturing plant, was a recent move for the LEDRAbrands company. The new facility is more than double the size of the three-building campus from which the company relocated. The need to complete the project in spite of COVID-19 restrictions meant the project timeline was extremely compressed, with the goal of opening the new showcase space by Oct. 1, 2020 for Q3/4 events and activities.
A central element of the project was the desire to include wireless Bluetooth mesh controls. Featuring an integrated lighting and controls solution in the Alphabet Lighting design showcase would help to educate channel partners on the feasibility of integrated smart control in a commercial real-estate setting, one of the most common space types.
Identify project goals
As with any new construction or tenant improvement project, best practices demand the project team complete a lighting design phase during which the team identifies project goals and creates the project plan. Key goals in this project were:
- Implementing human-centric lighting throughout the facility and particularly the showcase and training spaces
- Deploying an integrated wireless control network across the facility
- Achieving the most flexible level of control possible
The project team recognized the increasing importance of human-centric lighting, or integrative lighting, which considers all aspects of how the lighting system affects people — not only their productivity but also their physical and emotional wellbeing. This requires light level adjustments as well as color temperature tuning or accommodating the need for daylight in indoor environments.
A robust wireless control network is necessary to adjust light level or color temperature. For instance, all common areas throughout the building use Casambi’s human-centric automated CCT control for tunable-white luminaires to allow for automated CCT shifts through the workday.
Control strategies can range from occupancy-based or scheduled control for specific space types or according to time of day for daylight-responsive or color tuning strategies. For example, the showcase design includes wall-switch passive infrared (PIR) sensors for offices and common areas.
A key design goal was to push the envelope of control flexibility as far as possible, both in terms of the installation phase and for future operational functionality. For instance, the project team wanted the most intuitive user interface possible, so that virtually any occupant could adjust settings in a personal work area. Meanwhile, in the training room, while the code-compliant control plan is implemented, a robust scenario with heavy scene setting, demo, and animation is also planned. More details on the specific zone design and controls plans and code compliance follow.
Create a code-compliant plan
Equally important to the project team was compliance with California’s newest Title 24 Building Energy Standard. Effective on Jan. 1, 2020, the code includes lighting efficacy and control requirements applicable to numerous space types. The Title 24 compliance plan was carefully executed by the project team. Strict energy guidelines incorporating standards for lumen output versus wattage per square foot were followed, as well as occupancy and daylight harvesting sensors in every space applicable. Wall switches are located in every zone for manual override of scene setting.
Following is an outline of how each area or zone was planned and executed, with lighting products, controls/sensors, and user interfaces, to merge code compliance with the aforementioned project objectives for the built environment.
Perimeter offices — Title 24 requires readily accessible controls with automatic shut-off and multi-level control for perimeter offices without daylight contribution. For offices with daylight contribution, automatic daylighting control is additionally required. The project team selected an occupancy-based control strategy to comply with Title 24 requirements as well as an integrated daylight harvesting capability for spaces with windows.
Open offices — Code provisions mandate readily accessible controls with automatic shut-off, multi-level control, and access to manual override. The project team selected ceiling-mount PIR occupancy and daylight harvesting sensors from McWong and created overlapping control zones for extensive coverage and high performance. Wall switches provide override capabilities.
Conference rooms — Code provisions mandate occupancy sensor controls with partial-ON and automatic shut-off, multi-level control, and access to manual override. The project team selected PIR occupancy sensors to comply with code requirements. In daylit zones, the team chose daylight harvesting sensors as well (all from McWong).
Restrooms — Code provisions mandate occupancy sensors with automatic shut-off. Restrooms larger than 100 ft2 with more than 0.5W/ft2 must also utilize multi-level controls. The project team selected ultrasonic occupancy sensors from McWong for each of the facility’s eight restrooms.
Lunch/break rooms — Code provisions mandate occupancy sensor controls with partial-ON and automatic shut-off, multi-level control, and access to manual override. The project team selected the same ceiling PIR occupancy sensors, wall switches (for manual override), and Casambi-programmed automatic shut-off timers to comply with code requirements.
Training rooms — Code provisions mandate occupancy sensor controls with partial-ON and automatic shut-off, multi-level control, and access to manual override. The project team selected occupancy sensors with overlapping coverage zones as well as wall switches for manual override.
Install and commission — Systems go
The installation and commissioning process presented the team with a challenge. The timeframe for completion was non-negotiable as the company needed to relocate by June 1, 2020. However, the statewide shelter-in-place mandate, effective on Mar. 19, 2020, meant that the installation and commissioning team could not access the facility. “This is when the Bluetooth mesh functionality became extremely valuable,” noted David Derk, director of sales and marketing, LEDRAbrands. “The project team was able to remotely program devices via the Casambi app, even from multiple remote locations. Because every team member had access to the project on the app, each person could continue to move forward regardless of whether they were working in their own garage.”
The team pre-labeled each device before installation and ensured each device was pre-commissioned, including scenes, to reduce the amount of time needed for the final on-site commissioning walkthrough.
This proved critical in maintaining the project timeline. Similarly, the team could create desired zones in the app without actually being physically present in the new building. They were able to collaborate via web-based video calls as well as the app to make sure every team member knew what had been done and what remained to be completed. The design featured eight control zones per floor on each of the building’s two floors.
In total, 753 light fixtures in the main common areas, and an additional 262 light fixtures in the assembly and training area were installed, along with 161 McWong occupancy sensors and 128 Casambi node controllers. Each team member had access to the project via the Casambi software on their iOS or Android smartphone. Once the installation team was able to access the facility in late May, physical installation went swiftly, and the project was completed shortly after move-in. During on-site commissioning, visual confirmation helped ensure the pre-commissioned devices were working as desired.
A range of Alphabet Lighting fixtures were deployed by the project team. Inside offices, static white LED fixtures were chosen along with daylight harvesting controls for perimeter offices. In common areas and open office areas, tunable white fixtures were used, and programmed via the Casambi app to track a graph that directly mimics the sun to correlate with the time of day. This feature is available in the latest Casambi software upgrades for human-centric design. The same units are installed in LEDRAbrands.
The Casambi interface automates the transition from warmer to cooler CCTs throughout the day and relies upon geo-coordinates of the facility’s location. The tuning graph enables simple adjustments for customization within the app.
What did we learn?
Early performance insights reveal that the lighting and controls system is stable and working as programmed. Company management could not be more pleased with the results and the installation cost savings as a result. Future plans include upgrades to the warehouse portion of the facility in an upcoming project phase. Continuing design and installation of the training room area is ongoing, and LEDRAbrands is planning to host an event for late fall 2021. This will be a hybrid open-house celebration, coupled with product launch and vendor showcase featuring these integrated technologies as well as training classes for those technologies.
Alphabet Lighting’s new corporate headquarters provided the ideal opportunity to design a lighting and controls showcase with the types of future-forward technology that the marketplace is seeking. This includes responsive, human-centric lighting to create comfortable working environments for enhanced productivity, as well as responsive, easy-to-use wireless controls for energy code compliance and optimal energy performance.
The collaboration between Alphabet Lighting, Casambi, and McWong International demonstrated the value of interoperability offered by Bluetooth mesh. The COVID-19 pandemic created numerous challenges to the project timeline, with the statewide shelter-in-place mandate for two months coming at a critical time during the project. Bluetooth technology and the Casambi software platform proved to deliver an unexpected benefit, enabling the project team to continue to move forward with project design and commissioning in spite of the lack of physical access to the facility. Overall, the project ended up being straightforward, with simple commissioning and installation. In particular, scene setting for sun-pattern CCT animation and sensor control integration were simple programming exercises.
Once the installation team was able to access the facility in late May 2020, physical installation went swiftly, and the project was completed in July 2020.
REFERENCE
Building Energy Efficiency Standards for Residential and Nonresidential Buildings for the 2019 Building Energy Efficiency Standards Title 24, Part 6, and Associated Administrative Regulations in Part 1, California Energy Commission (December 2018).
Get to know our expert
Seasoned in cleantech and energy efficiency, RITA A. RENNER, LEED GA, has held senior marketing and outreach positions in the lighting controls industry. As an independent consultant, she had served clients in pre-IPO lighting controls companies, electrical/data construction, professional services firms, and policy making organizations. In addition to marketing expertise, she is skilled in industry outreach activities, including collaborative programs with R&D organizations and educational programs with industry NGOs. Renner has a B.A. summa cum laude from Mount Mary College and a J.D. cum laude from Santa Clara University. She is a member of the Illuminating Engineering Society (IES) and holds a LEED Green Associate credential from the US Green Building Council.








