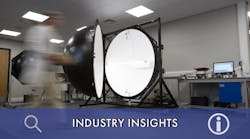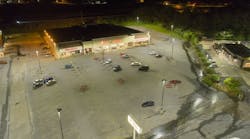DESIGN TOOLS | Simulation software optimizes indoor lighting efficiency
Indoor lighting is more than just illuminating a space: It’s about creating an environment that is both functional and aesthetically pleasing. For commercial spaces, like offices, retail environments, and multi-purpose halls, achieving optimal lighting efficiency is crucial. In this article, we will summarize the functionality of lighting simulation software and its potential to enhance precision, compliance, and overall efficiency in lighting projects.
Challenges in modern lighting design
Designing modern lighting systems for commercial spaces involves balancing several critical factors to achieve optimal performance and visual appeal. Lighting significantly impacts the ambience and perception of a space. Commercial spaces should feel welcoming while maintaining a sense of openness. Designers need to ensure that the lighting complements the architectural elements and enhances the overall aesthetic appeal.
However, this is far easier said than done as safety regulations and sustainability standards continue to become more complex.
Regulations and codes such as the IECC and ASHRAE 90.1 govern commercial lighting, including brightness, energy consumption, and safety standards. Compliance with these regulations is mandatory, and non-compliance can lead to legal issues and increased operational costs.
As energy costs rise and sustainability becomes more pressing, creating energy-efficient lighting systems is essential. This involves selecting the right type of lighting fixtures, calculating their ideal placement, and ensuring they operate efficiently without compromising illumination quality.
Lighting simulation software provides designers with tools to create and optimize lighting plans for both energy usage and occupant experience. These tools enable visualization and analysis of how light interacts with different surfaces and spaces, ensuring optimal light distribution, energy efficiency, and compliance with aesthetic and regulatory requirements.
Advantages to simulation
Simulation software brings multiple advantages to lighting design. A primary benefit is its accuracy, enabling precise calculations and visualizations that significantly reduce the margin for error. This precision ensures that the final design aligns closely with the intended plan, minimizing unexpected issues during implementation.
Furthermore, lighting simulation software simplifies compliance by ensuring that designs meet all relevant regulatory codes and standards, which helps avoid costly changes and potential legal complications.
Another critical advantage is enhanced client satisfaction, as these tools allow clients to visualize the lighting plan before implementation. This capability makes it easier to gain client approval and make any necessary adjustments early in the design process, leading to more successful outcomes and greater overall satisfaction.
Key software features
Lighting simulation software programs come equipped with various features that enhance the design process and ensure safer and higher-quality outcomes.
Light modeling. Simulation software allows for detailed modeling of light sources, considering factors such as beam spread, intensity, and color temperature. This helps in selecting the appropriate fixtures and configurations for specific spaces. Light modeling also factors in material properties to accurately simulate how components like floors, walls, and furniture reflect, absorb, and diffuse light.
Shadow analysis. Shifting shadows can significantly impact the effectiveness of lighting. Simulation tools provide shadow mapping to visualize how shadows will fall and move within a space throughout the day or during different usage scenarios.
Color temperature simulation. Ensuring the right color temperature and rendering is critical for spaces where color distinction is important, such as retail environments, design studios, and healthcare facilities.
Energy consumption reports. Lighting simulation software provides detailed reports on the energy consumption of different lighting designs, helping designers choose the most efficient options. They can also run compliance checks to ensure international energy efficiency standards and regulations are met.
Photometric reports. Software tools generate photometric data, including light distribution curves and luminaire data, which are essential for detailed analysis and compliance.
Visual previews. Lighting simulators provide users with visual previews and 3D renderings that help clients and stakeholders understand the impact of the proposed lighting design.
CAD and BIM integration. Most modern lighting simulation tools integrate seamlessly with CAD and building information modeling (BIM) software, allowing for comprehensive design workflows that include architectural and engineering elements.
Beginner’s guide to functions
Though the processes of simulating lighting will vary from project to project, the key steps typically remain the same. Here’s a general overview of the basic operations users will perform for simulation.
Space definition. Start by defining the dimensions and features of the space. Include details like walls, windows, and furniture.
Lighting requirements. Input the lighting requirements based on the activities planned for the space.
Fixture selection. Choose the appropriate lighting fixtures based on their specifications, such as lumen output, color temperature, and beam angle.
Placement and simulation. Place the fixtures in the virtual model and run simulations to analyze light distribution and intensity.
Adjustments. Make necessary adjustments to fixture types, placements, and settings to achieve the desired lighting outcome.
Final design selection. Once satisfied with the simulation results, finalize the design and generate reports for implementation.
Leading lighting simulators
There are dozens of cutting-edge lighting simulators on the market today. Many function as stand-alone tools, while others incorporate themselves into more extensive BIM programs as plugins. Three of the most feature-rich lighting simulators available to designers are DIALux, Relux, and AGi32.
Widely used in professional lighting design, DIALux software, developed by DIAL GmbH, enables users to design, measure, and visualize lighting in various interior environments. Access to a vast database of luminaires from leading manufacturers enables accurate simulations with real-world products, supported by detailed calculations for illuminance, luminance, and energy consumption. DIALux is compatible with CAD and BIM software, facilitating seamless integration into larger architectural and engineering projects.
As another high-end option, Relux by RELUX Informatik offers detailed simulations for both daylight and artificial light, making it well-suited to both indoor and outdoor lighting projects. Its advanced daylighting capabilities account for natural light ingress, and thermal simulations assist in assessing the impact of all lighting on the project’s HVAC systems. The software supports different lighting design scenarios, including emergency and dynamic lighting controls, and provides detailed analysis of light distribution, glare, and energy efficiency.
Finally, AGi32 is well-known for its detailed light modeling and photorealistic rendering capabilities. Developed by Lighting Analysts Inc., it is ideal for complex lighting projects requiring the highest levels of accuracy. Complex calculations, including point-by-point illuminance and luminance, spill light analysis, and roadway lighting, help to achieve high-quality, photorealistic renderings that accurately depict lighting effects. Interactive tools enable users to adjust lighting parameters in real time, and customization with options for modifying light sources, materials, and surfaces to match real-world conditions provides additional flexibility.
Incorporating simulation software in large-scale lighting design brings a high level of precision and efficiency that is essential for modern spaces. By addressing challenges like energy efficiency and regulatory compliance with the rich features of these programs, designers can enhance the safety, functionality, and ambience of their layouts, leading to greater customer satisfaction.
Pook Villegas | AEC Application Specialist
POOK VILLEGAS is an AEC application specialist at Microsol Resources. She is responsible for providing the architecture, engineering, and construction (AEC) clients with BIM health checks, developing and implementing BIM standards, assisting with BIM Execution Plans (BEP), training, technical support, and other BIM-related services. She brings extensive architectural design and technological skills, having worked with BIM technology in a variety of project types, including K-12 facilities, residential, and interior projects.
Villegas received her master of architecture from Rensselaer Polytechnic Institute, as well as a bachelor of architecture and interior design from the University of Oklahoma. She is also a LEED Green Associate and WELL AP and has a thorough comprehension of green building principles and practices. In her spare time, she loves to play ice hockey and spend time outdoors. She is fluent in Thai as well as English.

![Lighting simulation software enables users to develop realistic lighting scenarios with calculations for parameters such illuminance, luminance, and energy consumption. [License: https://creativecommons.org/licenses/by-sa/4.0/deed.en] Lighting simulation software enables users to develop realistic lighting scenarios with calculations for parameters such illuminance, luminance, and energy consumption. [License: https://creativecommons.org/licenses/by-sa/4.0/deed.en]](https://img.ledsmagazine.com/files/base/ebm/leds/image/2024/09/66e89e76add7392a513eb4a0-dialuxsimulation_eines_vortragsraums.png?auto=format,compress&fit=max&q=45&w=250&width=250)





![The DesignLights Consortium continues to make progress in shifting outdoor lighting products and implementation practices toward a more restrained and thoughtful strategy. [Image does not represent a DLC qualified fixture.] The DesignLights Consortium continues to make progress in shifting outdoor lighting products and implementation practices toward a more restrained and thoughtful strategy. [Image does not represent a DLC qualified fixture.]](https://img.ledsmagazine.com/files/base/ebm/leds/image/2024/08/66be810888ae93f656446f61-dreamstime_m_265700653.png?auto=format,compress&fit=&q=45&h=139&height=139&w=250&width=250)
