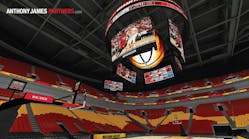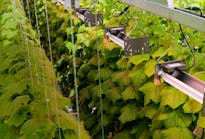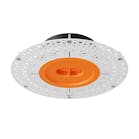Versatile lighting is by design for contemporary urban-inspired office
True North Square has transformed downtown Winnipeg, Manitoba, with multiple towers and space for office, residential, retail, hotel, and public amenities. When third-floor space initially designated as a grocery store unexpectedly became available, Ceridian Canada snapped up the lease. It was a unique opportunity to move its entire Winnipeg team to a single-floor 25,000 sq. ft. space.
Architecture and interior design were coordinated by Environmental Space Planning (ESP). In turn, ESP brought in KGS Group for the electrical and mechanical engineering. Lucien Lalonde, senior electrical engineer and commercial M & E department head at KGS, managed the project, including lighting design.
The open concept design for the human resource software company has a distinctly urban edge, with high industrial ceilings, reclaimed wood accent walls, splashes of bright color, and bold graphic accents.
“General lighting was intended to be clean and seamless,” said Lalonde. “The architect did not want any visual clutter, so we utilized recessed luminaires in many areas.”
KGS used Slot 2 linear luminaires from Mark Architectural Lighting™ throughout the project, including a flush lens recessed pattern configuration in boardrooms and black pendants in open and closed offices, and more casual meeting spaces.
Particular attention was paid to lighting in the meeting rooms to avoid shadowing.
“We have found that the standard Lambertian distribution optics with the Slot 2 luminaire provide a great level of illumination in all directions,” said Lalonde. “By placing two rows over the outside long-edge of the meeting table, we were able to attain an excellent quality of light with limited shadowing."
In larger meeting rooms, secondary lighting was added, with Indy LC6P cylinders and wall washers, to assist with any light level contrast in the space.
Indy LC6P cylinders are used elsewhere in the project, including corridors, the kitchen, and some lounge areas. And three elegant Aperture pendants, manufactured by Eureka Lighting, are suspended through cutouts in a unique wooden drop ceiling over the kitchen counter.
Exterior walls of windows offer views and substantial daylight to the space. And much of the open office area was intentionally laid out with a view to the windows.
Designers placed colorful lounge chairs along the windows to host informal meetings or quiet breaks. Black acoustic baffles are suspended from the industrial ceiling above these lounge areas to manage ambient noise in the lounge and adjacent open offices. Illumination was introduced to the area with the installation of Slot 2 pendants between baffles. Hung at the same height and encased in black, the luminaires blend seamlessly with the aesthetic.
One of the overall design goals, and a key consideration for the lighting, was the intention that each space serves its employees in multiple ways. The kitchen might be a lunch area today but could be transformed into a reception space tonight. A standard meeting space could be converted to a global video conference hub.
Employees, therefore, needed the ability to dim and adjust lighting color to change the mood and adapt to new situations.
Consequently, Slot 2 luminaires provide static white and tunable white light distribution with dimming capability. Complete with an nLight® wired digital lighting control platform, employees have control of output and color.
Because of the substantial natural light on the floor, the system also includes daylight sensors that automatically monitor and adjust lighting output throughout the day and evening.
The energy-efficient Slot 2 fixtures, and options like the occupancy sensors and dimming capabilities, will significantly contribute to overall energy efficiency on the floor.
"The client is pleased with the outcome," said Lalonde. "We were able to deliver a great lighting design, with multiple levels of lighting control to suit their needs.”
PROJECT NAME: Ceridian Canada Ltd.
LOCATION: Winnipeg, Manitoba, Canada
PROJECT COMPLETION: February 2020
LIGHTING DESIGN: KGS Group
PHOTOGRAPHY: Gerry Kopelow
Contact:
Jason Broadhurst - Director, Architectural Marketing
Mark Architectural Lighting/Acuity Brands Lighting, Inc.





