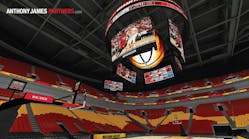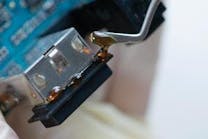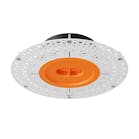Date Announced: 04 May 2012 DIALux has already for many years had an established reputation as a light planning programme and is used by an enormous user community worldwide, to be exact in 189 countries all over the world. We could have been satisfied with this achievement. However we have so many other ideas on our desks and in our heads which show us that there is still room for improvement and that the light planning process can be supported in even more useful ways through software. So we set ourselves to this task. We are now presenting the first result of our efforts to the public: DIALux evo. In the following text we will describe which aim we have been pursuing and what you can expect from this version of DIALux. The user concept:DIALux evo works in many different modes. You begin with the creation of the geometry by importing a dwg-file and working with this. All the tools you need are available in the “construction/design” mode. However this is not everything. After design you change to the “Light” mode. Here the planner finds everything he needs to select and position luminaires. In the “Calculate” mode the planner can concentrate on calculation, creation and positioning of luminaires and subsequently define in the “Documentation” mode what is to be printed and in which form. During all these steps complex and sometimes unnecessary setting options are concealed in tools and special modes which are not immediately visible. Wise software settings are the most frequently used and suggest settings which are suitable for a multitude of parameters. The fundamental idea is a follows: what the planner seldom needs is less prominent and important functions can be completed quickly. One good example is “Norm control centre”. This administrates a large number of national and international norms and recommendations. A planner only needs to describe what kind of room he is planning and, without noticing this, he sets more than 20 parameters which DIALux evo uses for very different functions. Of course DIALux evo offers all kinds of support. The most important is the permanent contact to our forum. You can just browse here or type in a question and you will get the help you need. As a rule this will be from a friendly DIALux colleague or perhaps from one of many DIALux users who happen to be in the forum at the same time. In addition to this, another practical aspect is the interface whose size is infinitely variable whether the user has a small laptop or on a giant monitor in front of him. Everything is easy to read and you can work effectively. What is now so new about DIALux?The decisive conceptual innovation in DIALux evo is the building concept. The user creates a geometry in a virtual space. This can be a single room which is to be planned as a model or a whole floor or even a whole building or several buildings in an urban context. If a planner designs the lighting for a whole building then he can position himself anywhere and view the result of his plan. Either in the building or outside. There is no difference. This option is made possible by an intelligent building model which allows the user to navigate cleverly through the scenes. If you want to concentrate on the light planning in a specific room, you can quite simply just fade out the rest and concentrate on this task.How do I create a building?We dream, just like all those involved in a building process, of intelligent and three-dimensional building data being available so that planners can concentrate on their professional planning. There are indications that we will reach this stage one day. At present, however, it is unfortunately the case that light planners all over the world only have access to two-dimensional dwg-files. A light planner therefore spends a substantial amount of his time creating the geometry. Only when this geometry is fixed three-dimensionally and in sufficient detail, can the actual planning task begin. Here DIALux evo is setting out on a completely new path. Instead of offering design tools which are similar to those of an architect, completely new methods were developed specializing in imitating geometries on the basis of dwg-files. This imitation process is supported by many appropriate automatisms and tools.Light planning modeWhen selecting luminaires the planner can use any luminaires available on the market for which photometric data are available. He can very easily access products which are manufactured by the 161 manufacturers who are so-called “DIALux partners”. These manufacturers present their products in electronic catalogues which are as a rule available online and offline. This possibility has recently been further enhanced by LUMsearch, a luminaire search engine, whose search results can then be transferred into DIALux as long as the luminaires selected are products of a DIALux partner. The catalogue concept also includes a lamp catalogue. Megaman, Osram and Philips already offer DIALux lamp catalogues. As we know, with their data luminaire manufacturers do not supply all data, nor do they usually supply the latest performance data of lamps currently available on the market. So the professional planner also has to decide which lamp he is going to use in his light planning. This step in the planning process is now simplified through electronic DIALux lamp catalogues and is documented professionally in the documentation of the planning result. When positioning the luminaires the DIALux evo user will find a wide variety of aids to simplify his work. For example, one tool automatically makes suggestions for every type of room. Luminaires are found automatically in the required quantity, positioned according to their design and arranged in an appropriate manner.In the positioning process DIALux evo groups the luminaires in suitable luminaire groups and sets up at least one light scene independent of any action on the part of the planner. When the light scenes have been calculated, the planner can then at any time proceed with the fine tuning of dimming values or RGB values in more or less real time without having to calculate again.CalculationOur light calculation algorithms have also been completely redeveloped. The challenge here is in calculating within the extreme complexity of a whole building which may well be in the context of an urban environment and doing this accurately and within an acceptable calculation time. In order to meet this challenge our calculation experts have set out on a completely new path. Essentially following the principle of so-called “Photon Shootings” light is emitted throughout the room and thus copies reality very exactly. Modern procedures and today’s calculation architectures enable efficient implementation of this procedure at the first attempt. As well as the calculation time the new calculation method also provides further benefits. Transparency and reflection are taken into account correctly when calculating, and transparent scenes can be visualized even before a raytrace cycle. It is only when displaying reflections that a further calculation step is required for each perspective from which the lighting situation is observed. The integrated raytracer was further improved and provides very realistic images in very short calculation times. The basic concept of the planner moving within a virtual room and completing his work is reflected in the interpretation of the results. It is not necessary to change into output mode to view the calculation results. With one click of the mouse a surface can be selected in CAD and the results are displayed in false colours or with the aid of isolines. If it is clear that the results do not correspond to expectations, then it is possible to move interactively towards the best solutions. Output:The last step and thus the last mode is “Documentation“. A variety of functions allow the planner to document any results. This process is supported by labelling options of graphics and dimensioning tools. Last but not least, we have fulfilled one of the long cherished wishes of our fan community: the paper format is no longer restricted by DIALux but by the medium available for printing. There is therefore nothing to prevent output in A0 format.
Contact
DIAL GmbH Gustav-Adolf-Str. 4 D-58507 Lüdenscheid phone +49 2351 1064 371 fax +49 2351 1064 361
E-mail:[email protected]
Web Site:www.dial.de






