ENERGY CODE | Lighting and energy audit increases retrofit project success
Indoor lighting is one of the single largest consumers of electricity in commercial buildings, representing nearly one-third of electricity use. The California Energy Code strives to minimize lighting energy use, without compromising quality of light or task work by limiting allowed lighting power (watts) installed in buildings, specifying basic equipment efficiency, and requiring lighting controls. California offers several energy-code compliance options for lighting projects. Some options require submittal of a reflective ceiling plan and audit at the time of permit application. Before beginning work on a lighting retrofit project, audit the space and note existing conditions. Knowledge of the existing lighting conditions can help designers, specifiers, and installers select the best compliance path in addition to demonstrating to the local building department how the existing lighting power density levels and controls compare to the proposed design.
The first thing to understand is that if an indoor, outdoor, or sign lighting project increases the energy use of the retrofitted system, the project is considered an “alteration” and must comply with the energy code. If the project does not increase the energy use of the existing system, the project is considered a “repair” and does not trigger the energy code requirements. Tables 1 and 2 show the types of projects that may or may not trigger the energy code.
Energy code requirements
Indoor and outdoor lighting alteration projects can pursue three different pathways, based on project scope, that provide alternative means of showing compliance to the wattage allowance and what mandatory controls will be required. When assembling a lighting alteration package for a client, it is important to be aware of how the wattage of the proposed luminaire may affect required lighting controls (see Table 3).
For indoor lighting options, one-to-one alterations per §141.0(b)2I either replace whole luminaires one for one — in which the only electrical modification involves disconnecting the existing luminaire and reconnecting the replacement luminaire — or the luminaire components alone are modified without replacing the entire fixture. This method is limited to buildings and tenant spaces (in multitenant buildings) greater than or equal to 5,000 square feet that can show more than 40% permanent energy reduction compared to the pre-altered wattage. Energy code is not triggered when fewer than 50 luminaires per floor or tenant space are altered per year. Not all mandatory indoor lighting controls are required with this method, and existing control functionality cannot be removed, but it can be replaced.
Luminaire alterations per §141.0(b)2I cover adding luminaires, removing and reinstalling luminaires, or combined replacement of lamps and ballasts or drivers. Luminaire alterations do not include repairs, such as replacing lamps only, ballasts or drivers only, diffusers, shades, or luminaire covers. This method is limited to projects removing and reinstalling 10% or more of the existing luminaires, replacing and/or removing 10% or more of luminaires in an enclosed space, and redesigning the lighting system. The alteration excludes enclosed spaces with only one luminaire.
Any prescriptive compliance method can be used (Complete Building, Area Category, or Tailored Approach). The Area Category Method (§140.6) supported in this article is most often used to determine the maximum wattage allowance per space type. If the project can show that the total altered lighting power is less than or equal to 80% of the indoor lighting power allowance in §140.6, then not all mandatory indoor lighting controls are required. Again, existing control functionality cannot be removed, but it can be replaced. Alterations that increase the indoor lighting load of the space will be required to show compliance with new construction lighting requirements.
For outdoor lighting options, when modifying or retrofitting an existing luminaire per Chapter 6.6 of the Nonresidential Compliance Manual, no energy code requirements are triggered.
Under §141.0(b)2Lii and iii, depending on how many luminaires are being replaced, wattage, shielding, BUG, and/or controls may be required (see Table 4). Wattage compliance can be achieved by permanently reducing wattage by at least 40%, or using prescriptive requirements of §140.7 as required for new construction projects. As with indoor lighting, alterations that increase the outdoor lighting load will be required to comply with new construction lighting requirements.
Audit tasks supporting code compliance
Now that we have explained what is required by the energy code, lighting professionals should incorporate the following lighting audit basics to support the options and requirements of the code. This will in turn minimize how many times the site needs to be audited for existing features.
Confirm the project “triggers” the energy code by reviewing the scope of the project, then document the existing wattage and how it will be permanently reduced to take advantage of indoor control exceptions and simplified compliance documentation for outdoor lighting.
Audit not only the luminaires of an existing site, but also the existing controls, their location, and functionality. If control exceptions are allowed, existing controls may demonstrate compliance with the energy code as long as they support the required control functionality. Therefore, designers and installers must be aware of all control requirements, and how they may change what is collected during an audit for indoor room configuration including windows and skylights (daylighting controls); room size and type (multilevel and shut-off controls); general lighting versus all other lighting (separate switching, daylighting, multilevel ,and demand responsive controls); and existing controls and how they are wired within the space. For example, if the space is wired with A/B switching as was required in older codes for multilevel or daylighting, this may no longer be acceptable for current requirements associated with multilevel and daylighting and will most likely mean the space will need to be rewired.
The tables accompanying this article provide a brief reference for energy code compliance and lighting audit considerations. For more in-depth information, guides, and forms to help with energy and lighting project audits, visit energycodeace.com.
GINA GRIFFITHS RODDA, a certified energy analyst (CEA) and LEED accredited professional (AP) is principal and owner of consultancy firm Gabel Energy, and contributes her expertise to Energy Code Ace as a subject matter expert, providing support and training on Title 24, Part 6.
Follow our LinkedIn page for our latest news updates, contributed articles, and commentary, and our Facebook page for events announcements and more. You can also find us on the X platform.
Gina Griffiths Rodda
GINA GRIFFITHS RODDA, a Certified Energy Analyst (CEA) and LEED Accredited Professional (AP), is the principal/owner of Gabel Energy in Castro Valley, CA. With over three decades of experience, Rodda specializes in compliance standards and energy modeling, with a particular focus on California regulations. She actively contributes her expertise to Energy Code Ace as a subject matter expert, providing valuable support and training on the Residential and Nonresidential Building Energy Efficiency Standards (Title 24, Part 6) for building department staff, energy consultants, engineers, contractors, and architects.
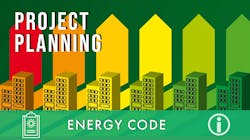
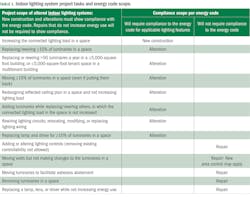
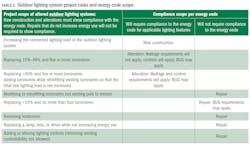
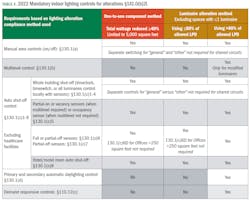
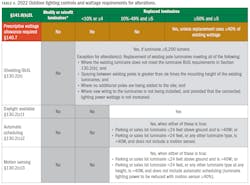



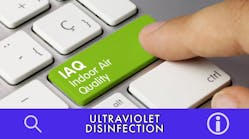
![The DesignLights Consortium continues to make progress in shifting outdoor lighting products and implementation practices toward a more restrained and thoughtful strategy. [Image does not represent a DLC qualified fixture.] The DesignLights Consortium continues to make progress in shifting outdoor lighting products and implementation practices toward a more restrained and thoughtful strategy. [Image does not represent a DLC qualified fixture.]](https://img.ledsmagazine.com/files/base/ebm/leds/image/2024/08/66be810888ae93f656446f61-dreamstime_m_265700653.png?auto=format,compress&fit=&q=45&h=139&height=139&w=250&width=250)